Aggarwal Heights Floor Plans
Raj Nagar Extension, Ghaziabad
Aggarwal Heights
Block A - Floor Plans
Unit 2 (Type 3)
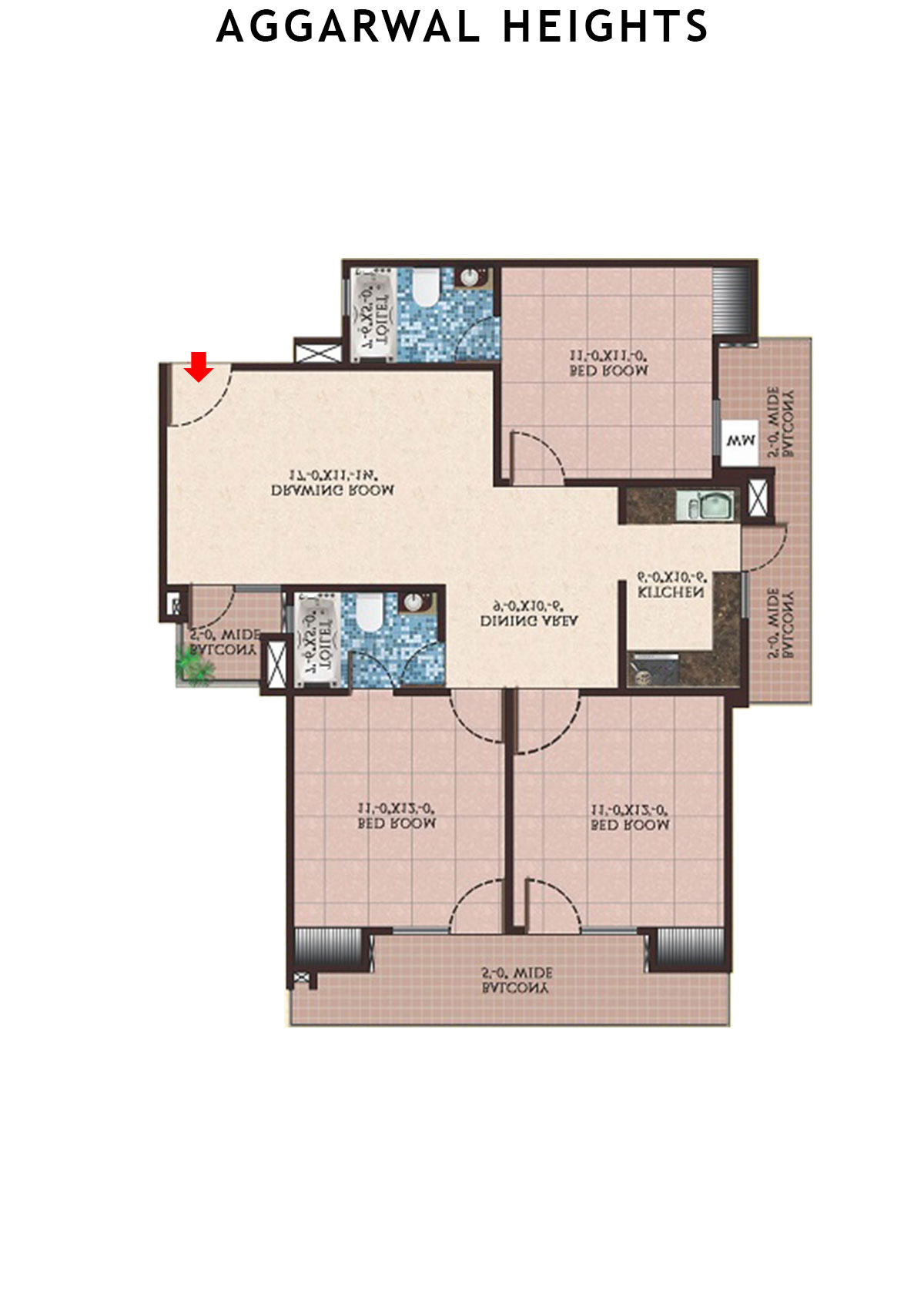
Unit 3 (Type 2)
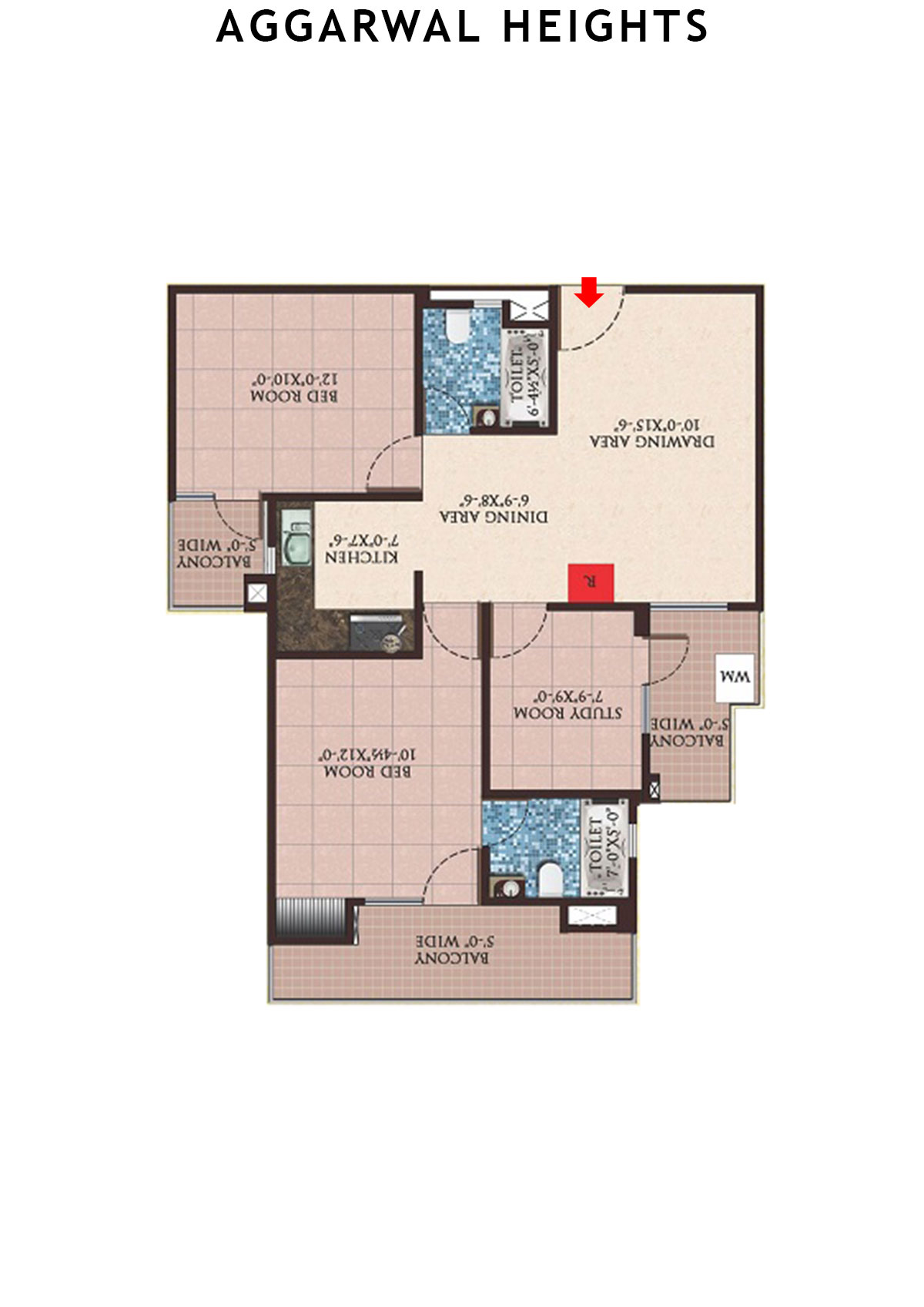
Unit 4 (Type 2)
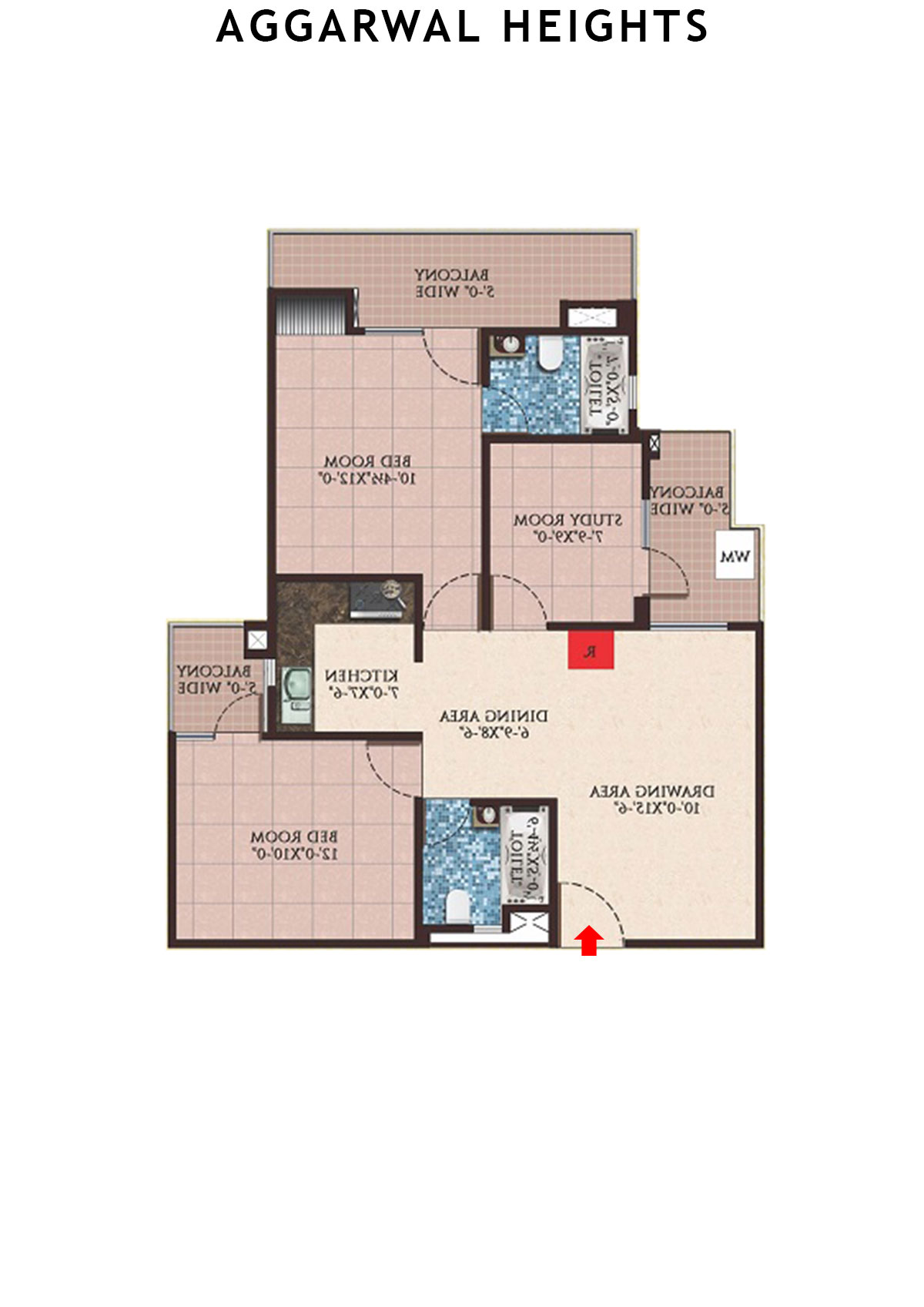
Unit 5 (Type 2)
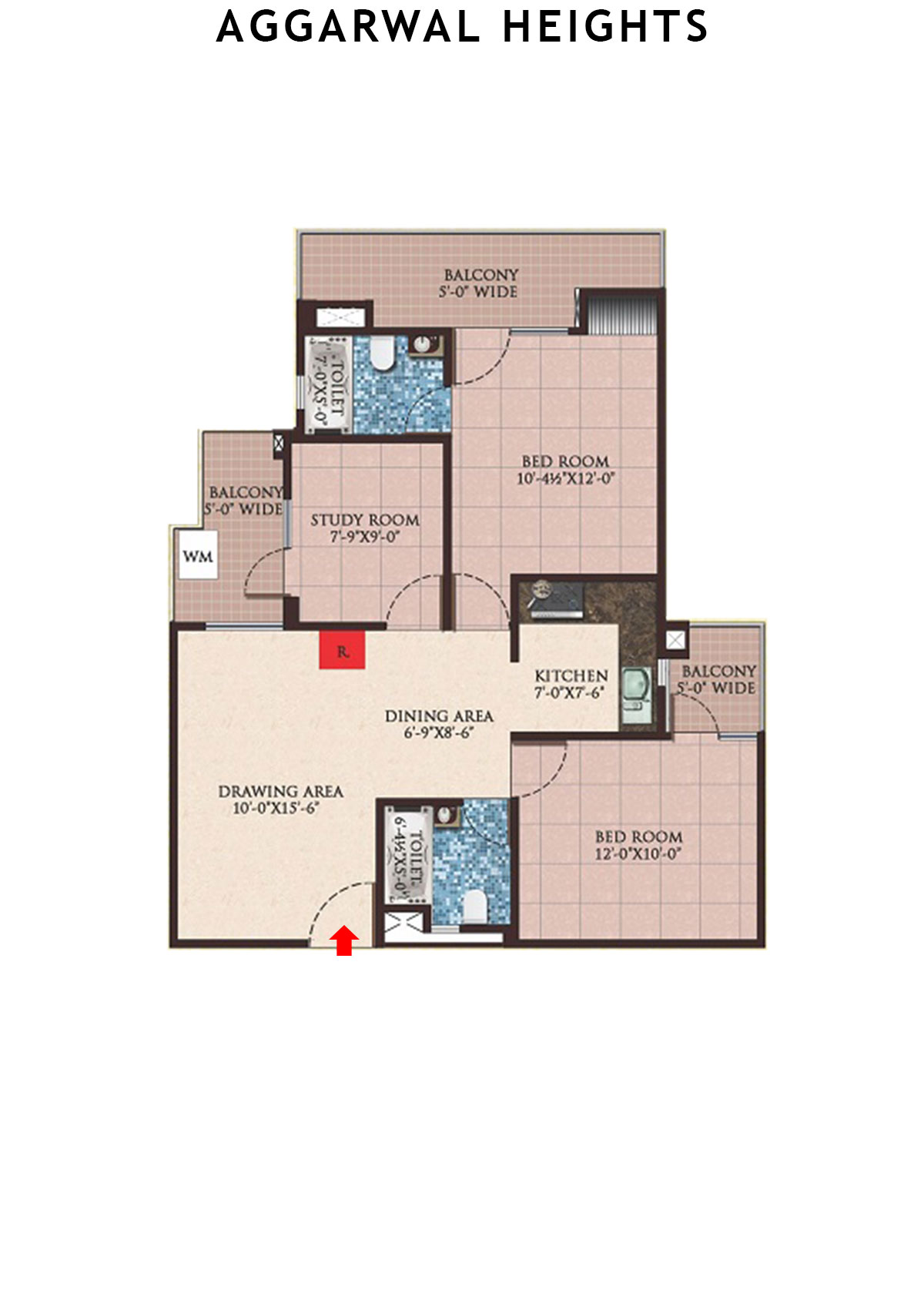
Unit 6 (Type 2)
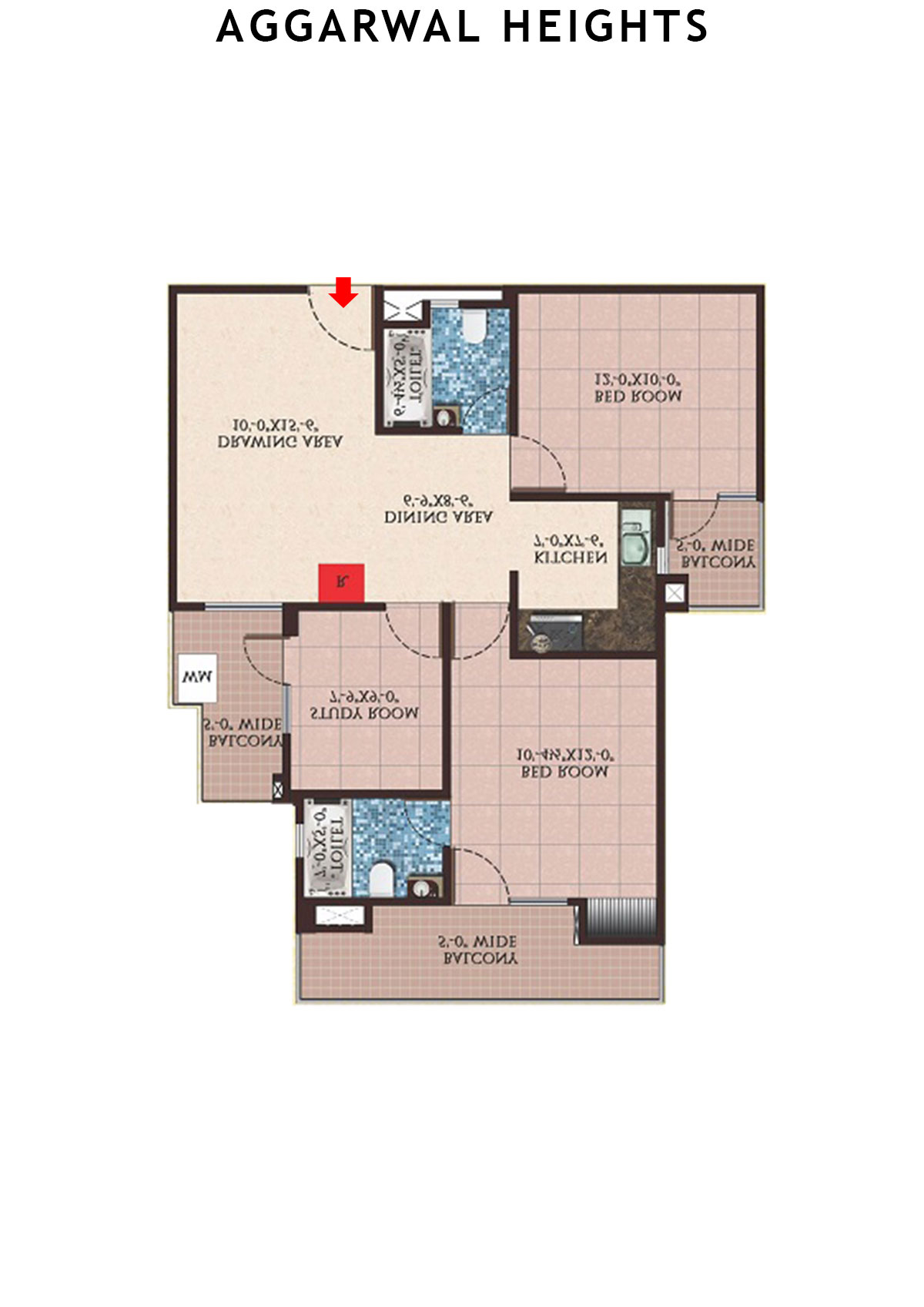
Unit 7 (Type 2)
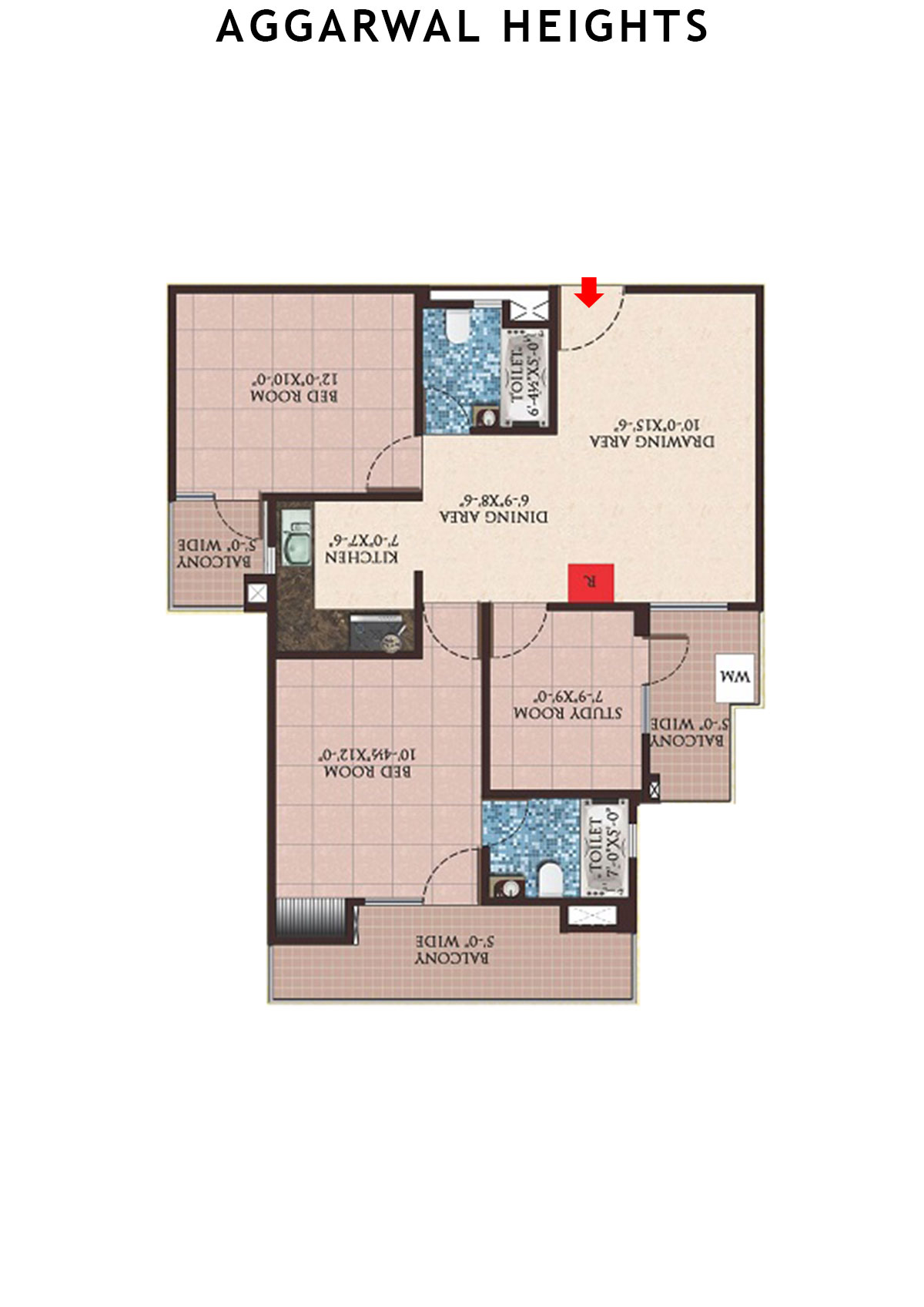
Unit 8 (Type 2)
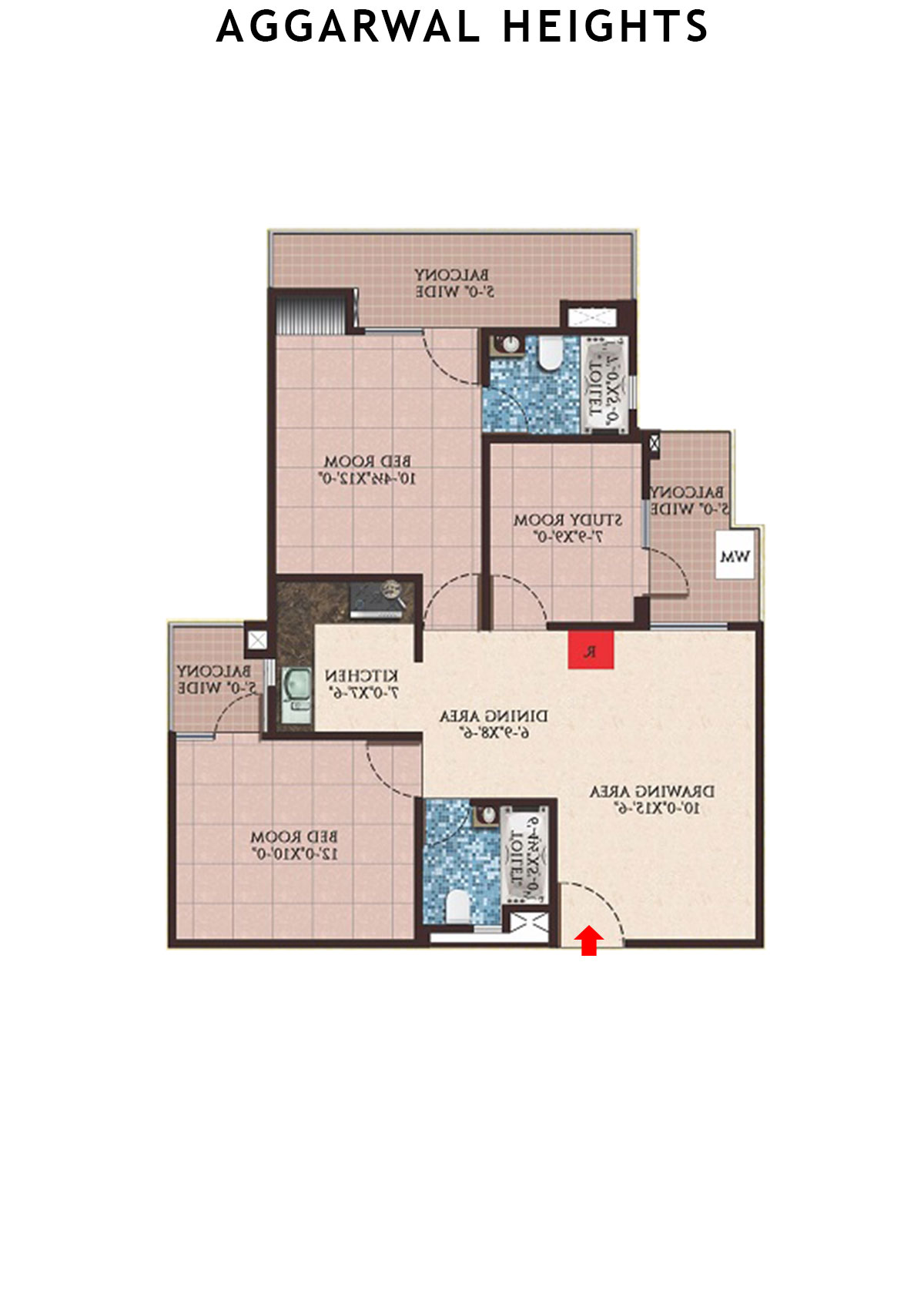
Unit 1 (Type 3)
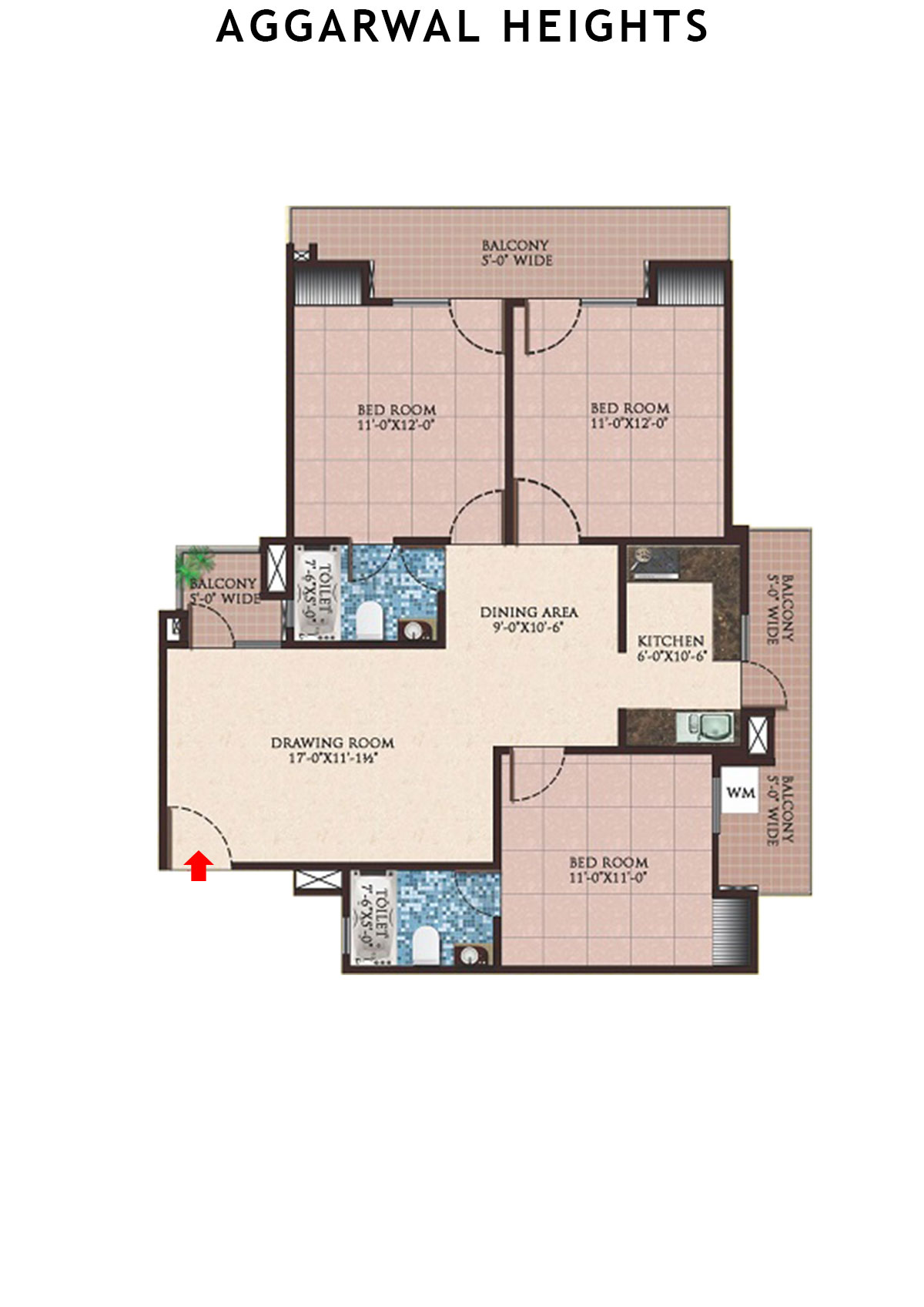
Aggarwal Heights
Block B - Floor Plans
Unit 4 (Type 2)
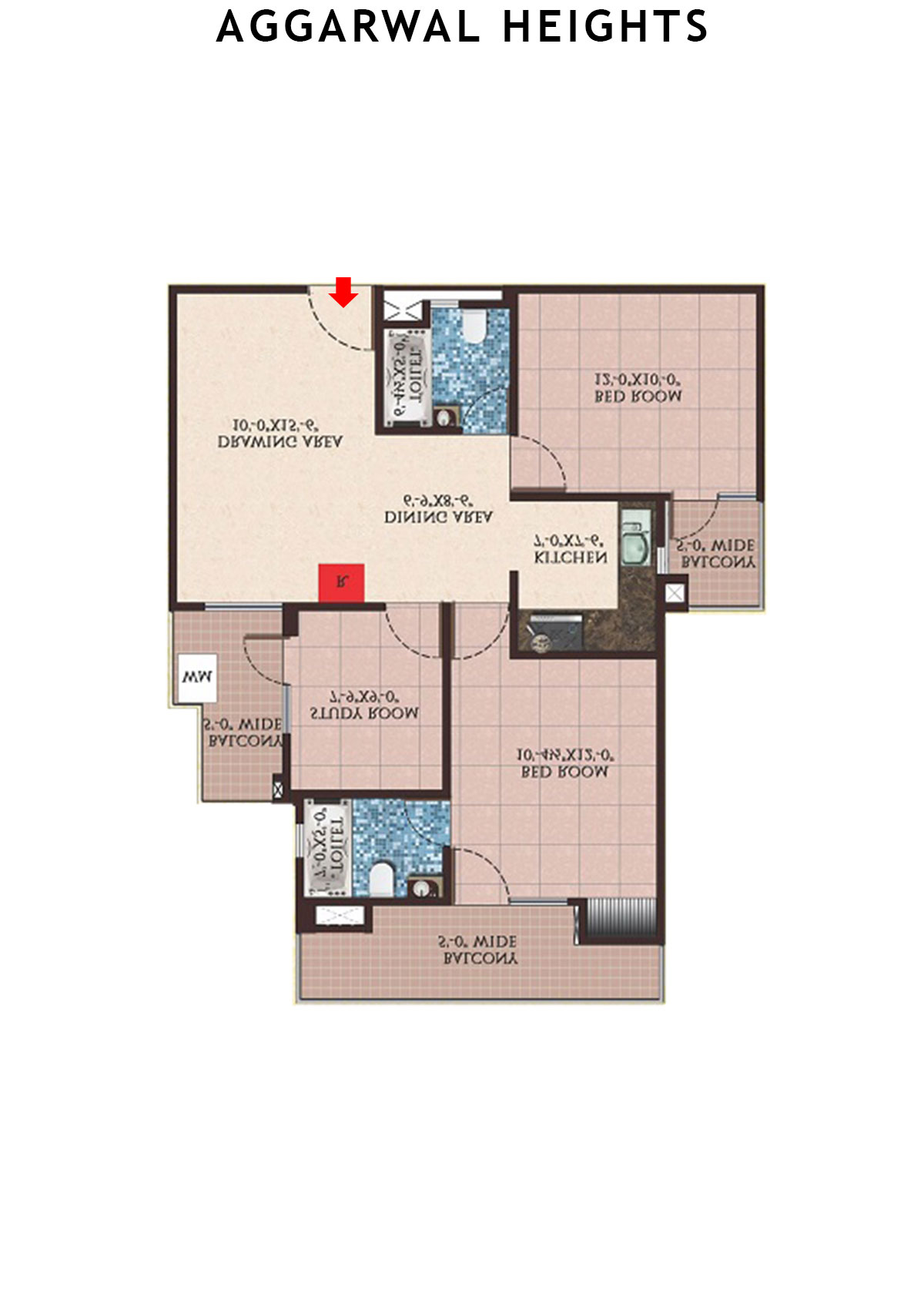
Unit 7 (Type 1)
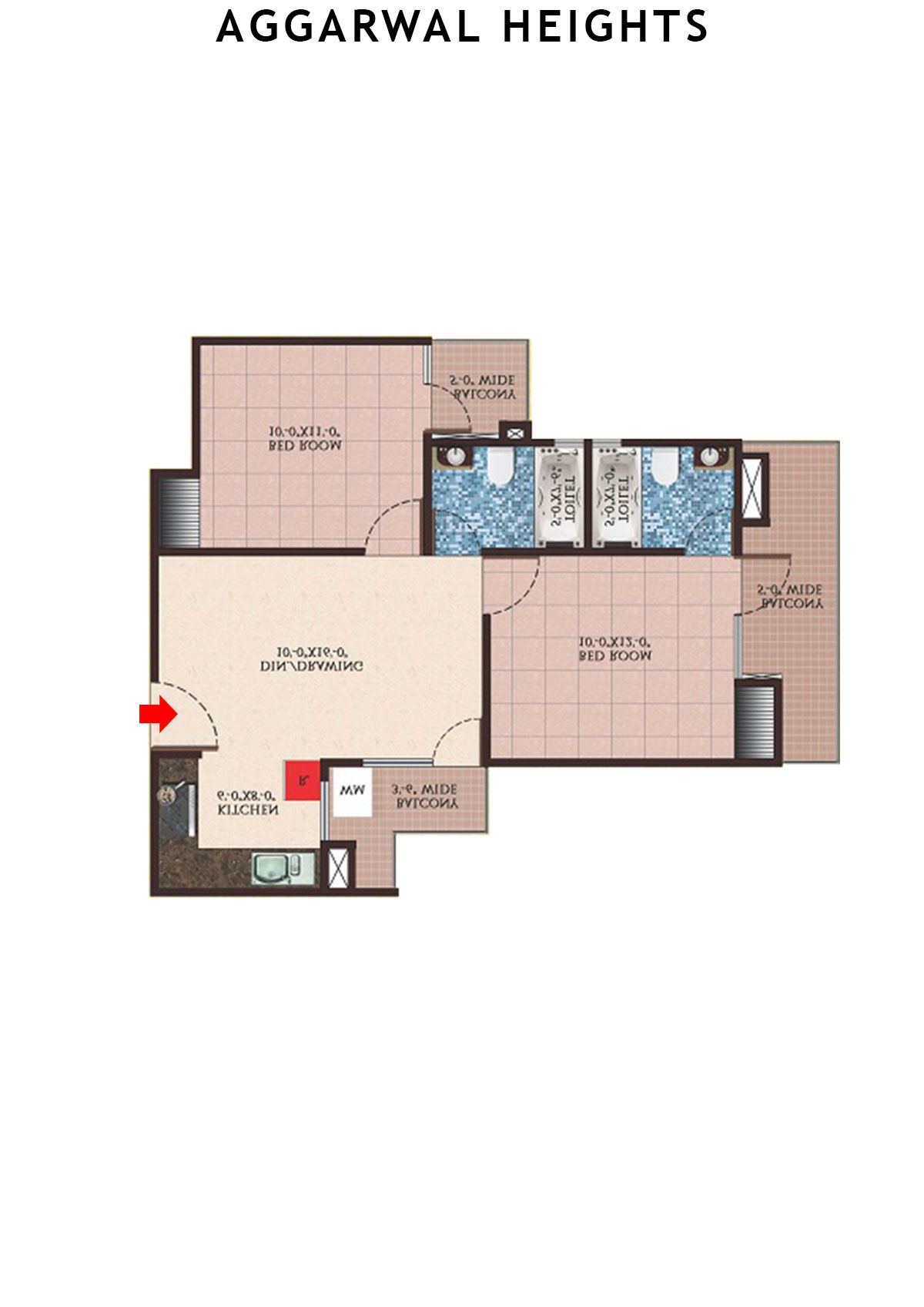
Unit 6 (Type 1)
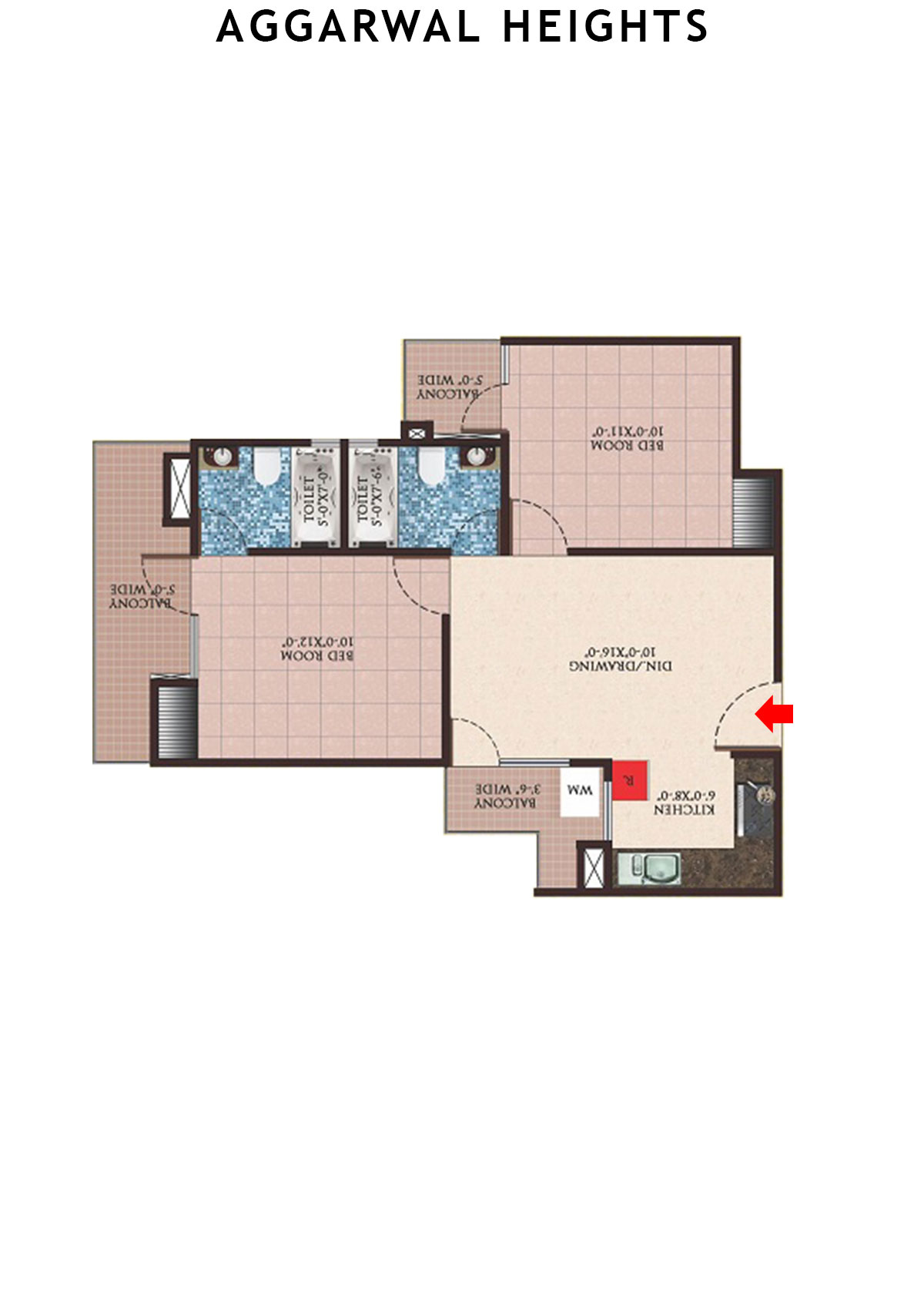
Unit 5 (Type 1)
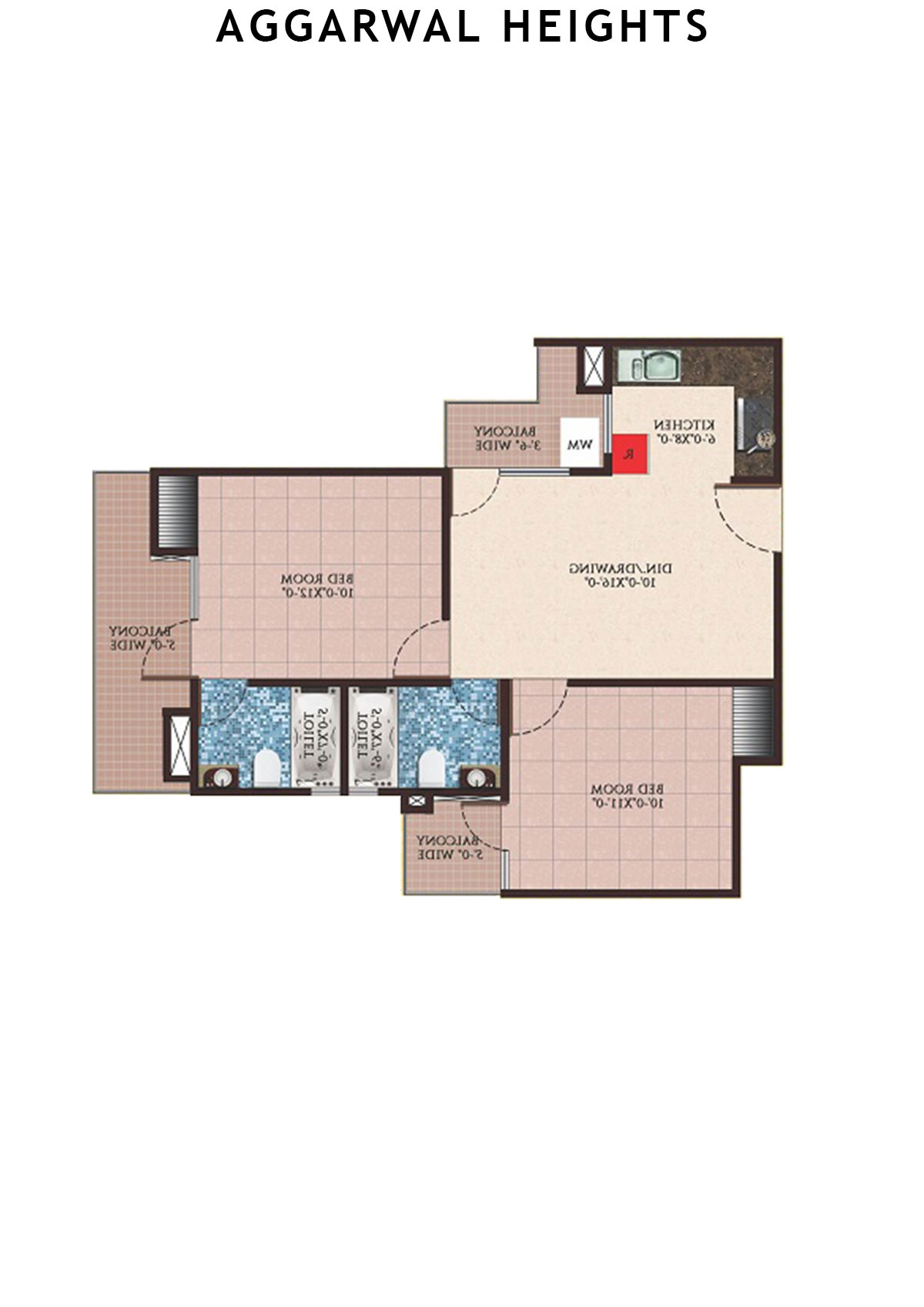
Unit 3 (Type 2)
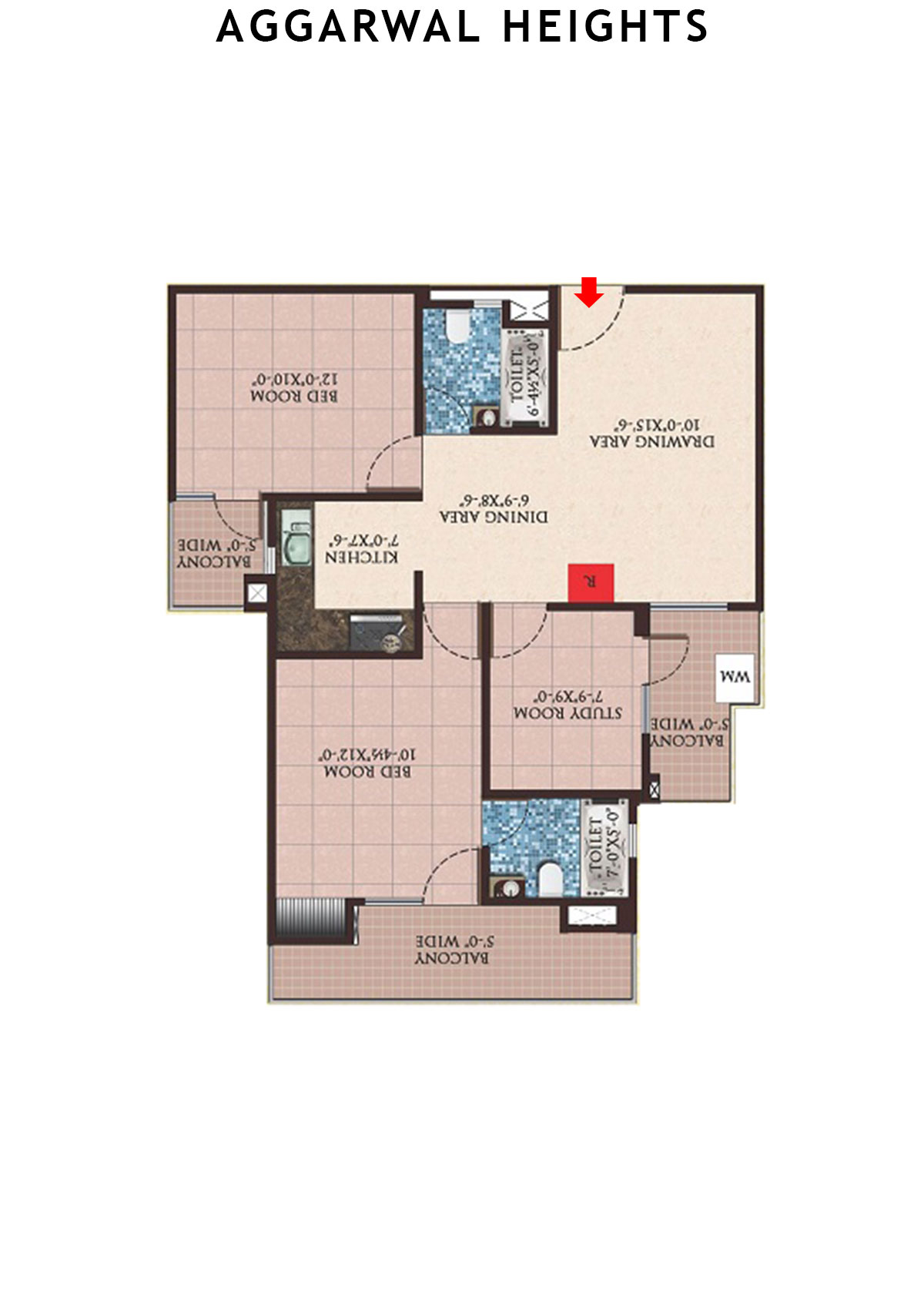
Unit 2 (Type 2)
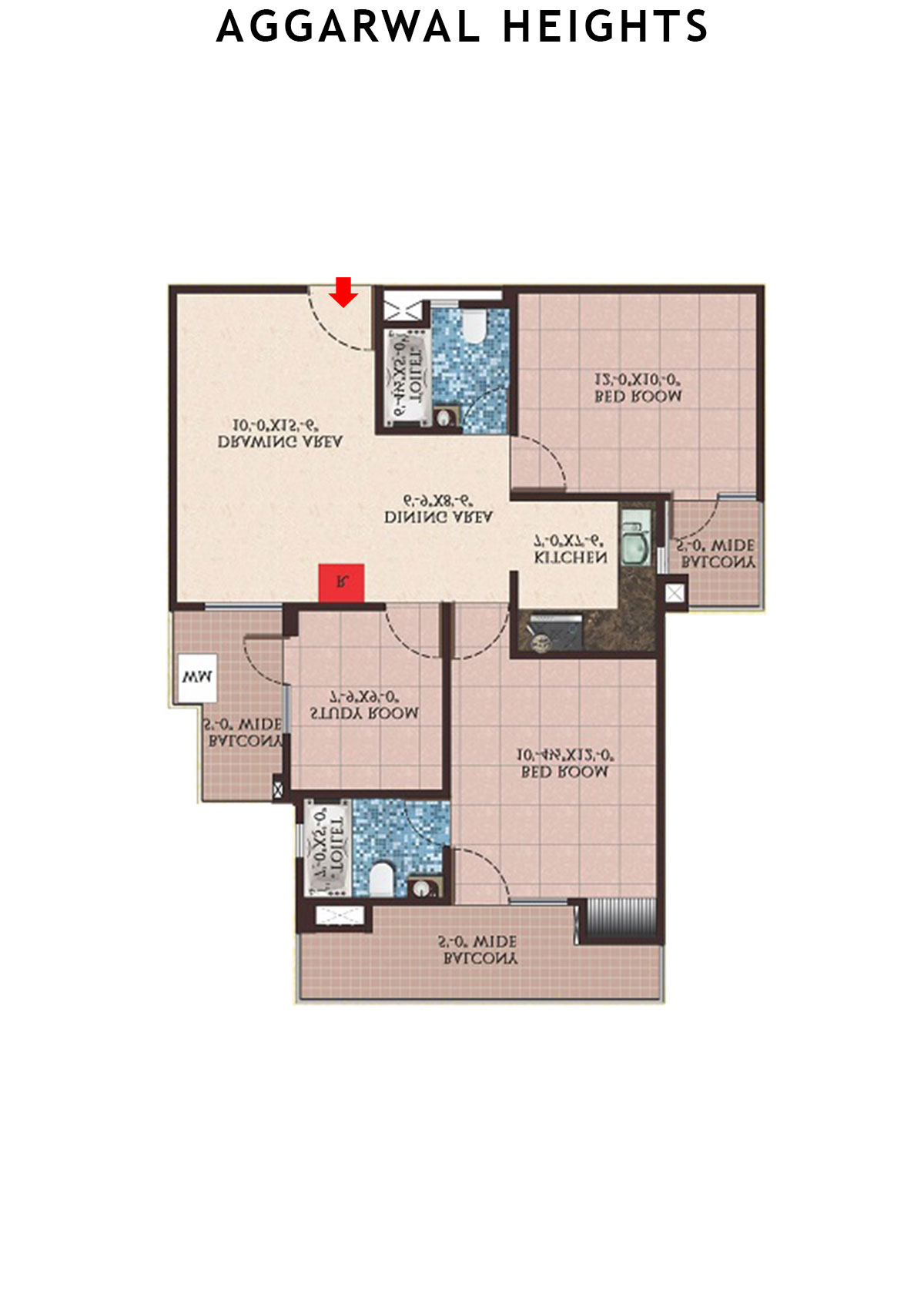
Unit 1 (Type 2)
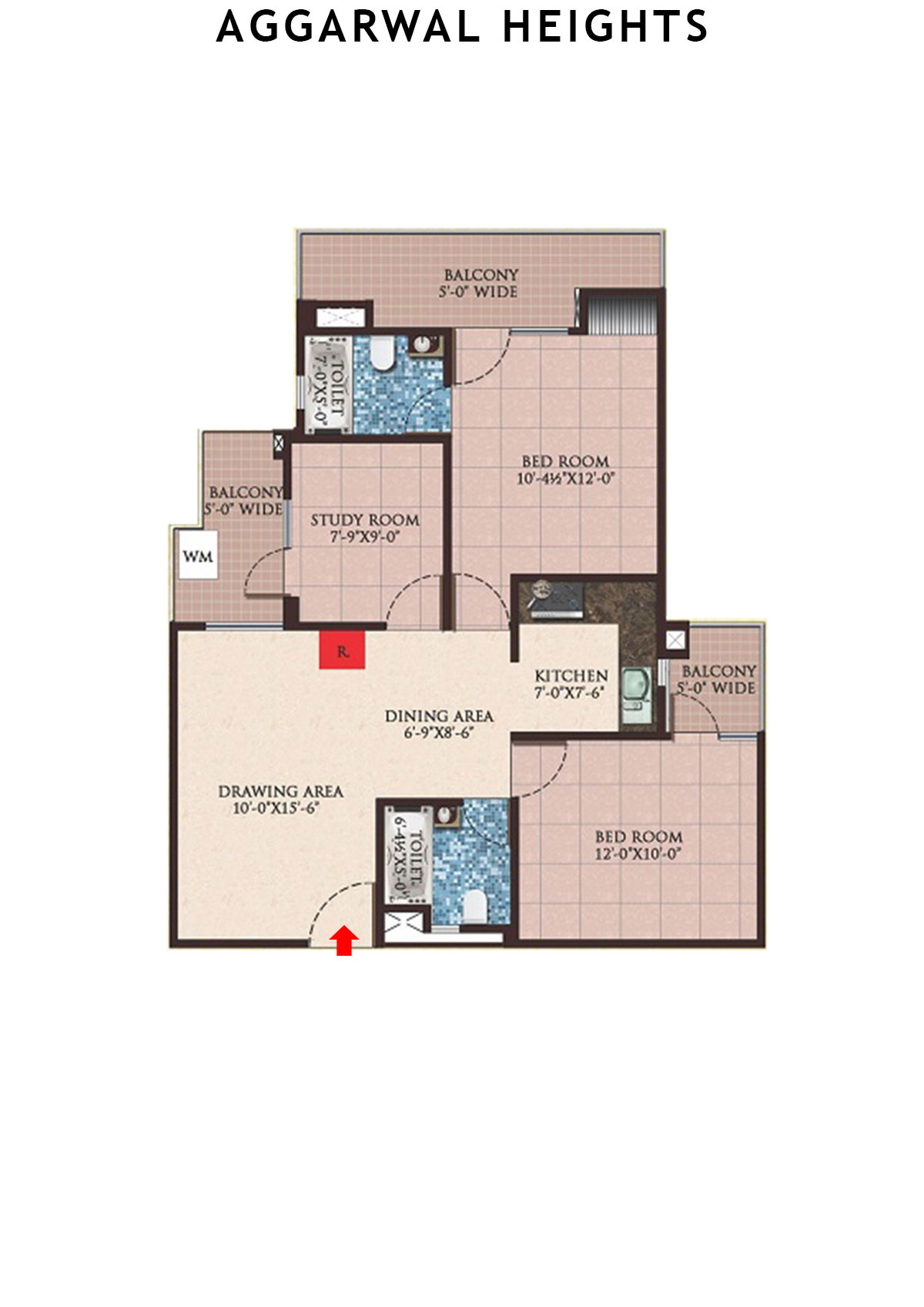
Aggarwal Heights
Block C - Floor Plans
Unit 1 (Type 1)
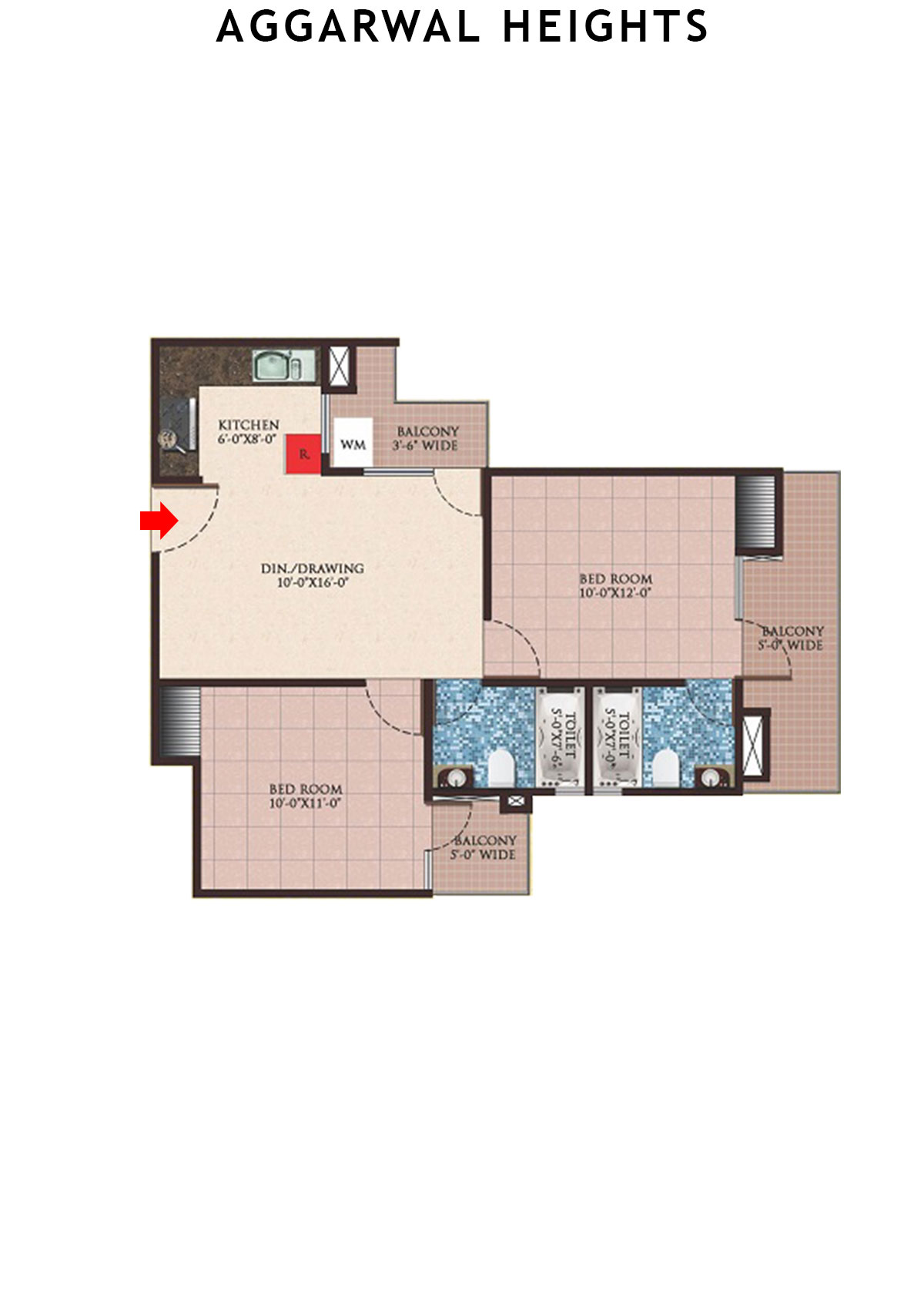
Unit 2 (Type 1)
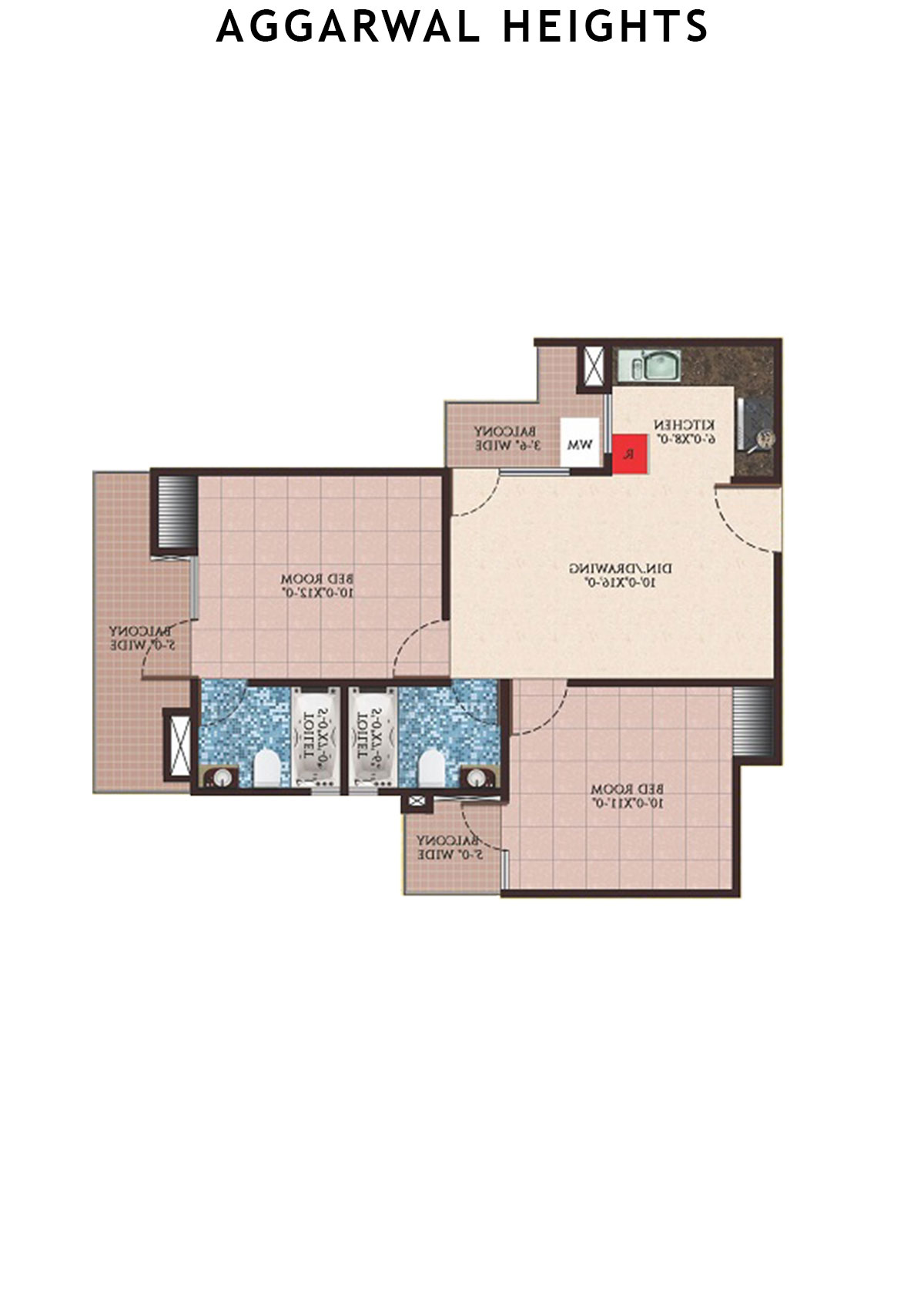
Unit 3 (Type 1)
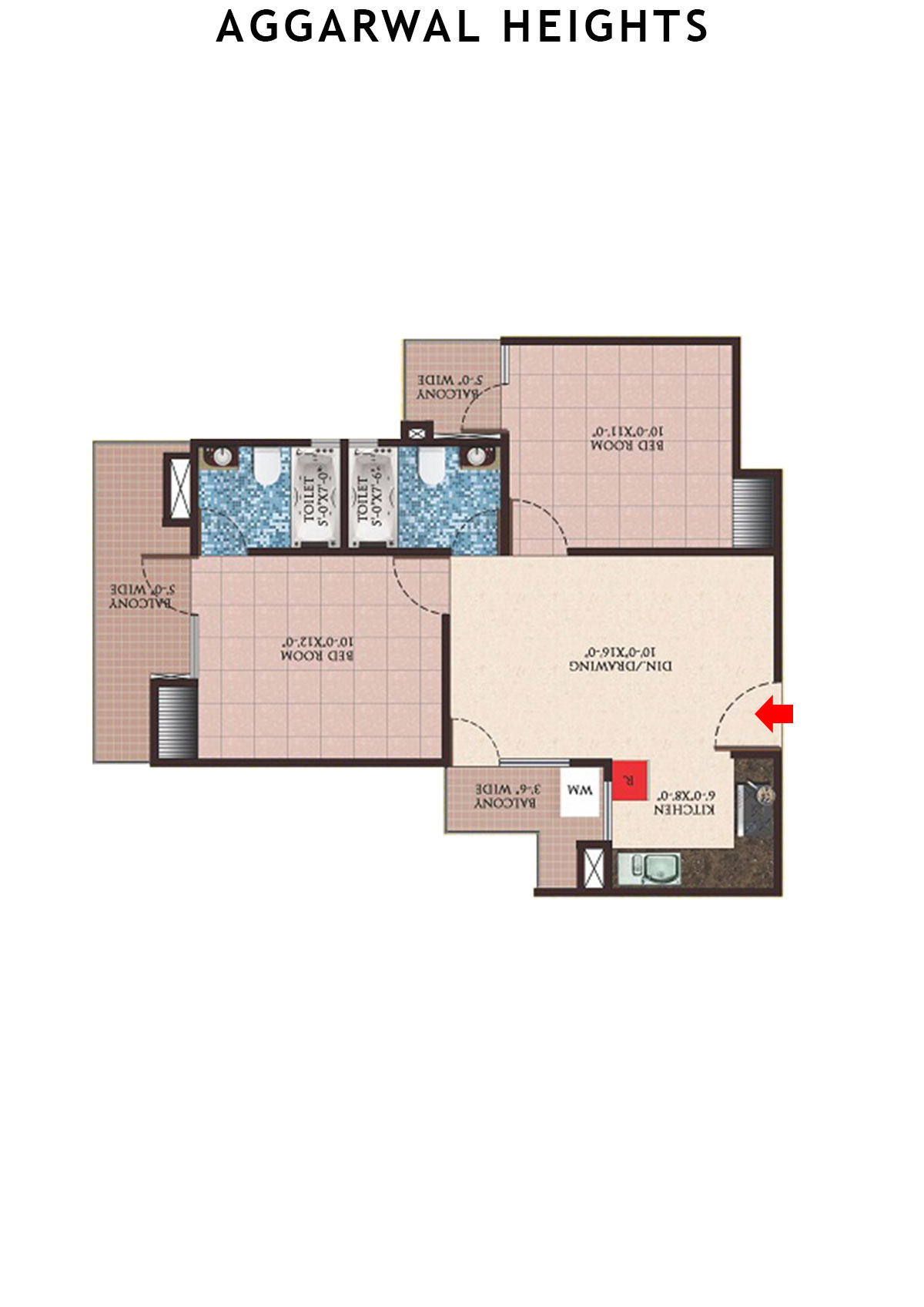
Unit 4 (Type 1)
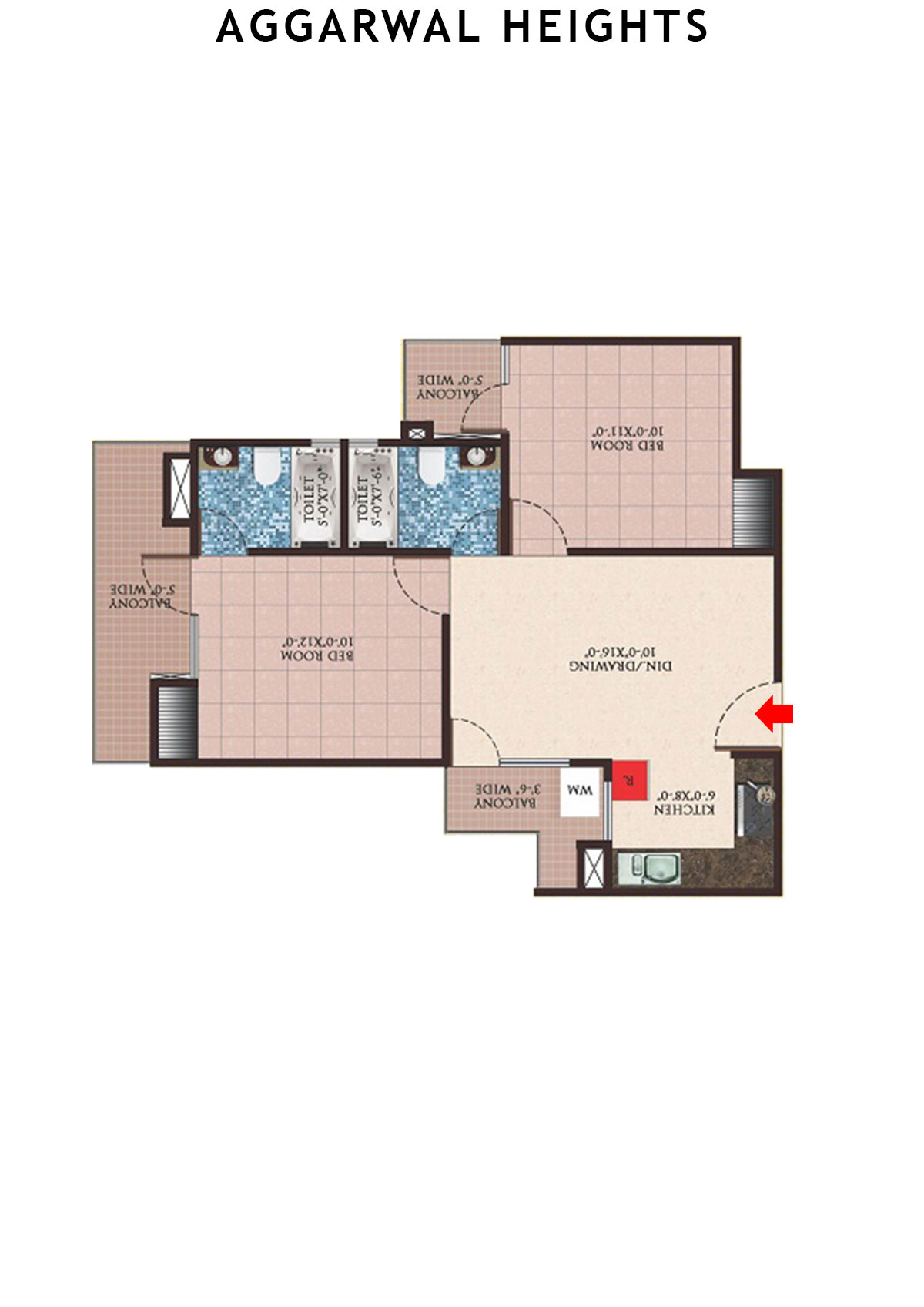
Unit 5 (Type 2)
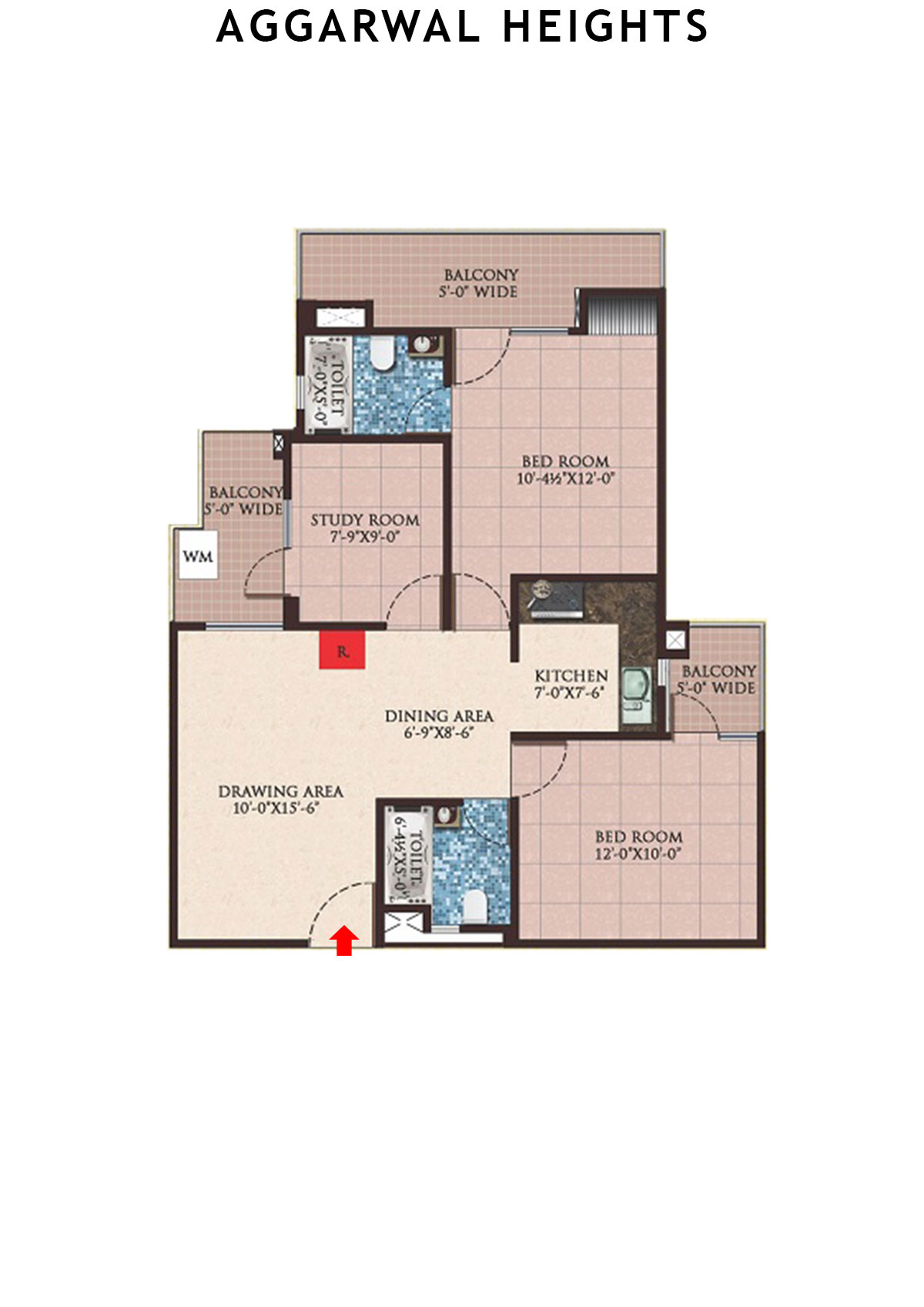
Unit 6 (Type 2)
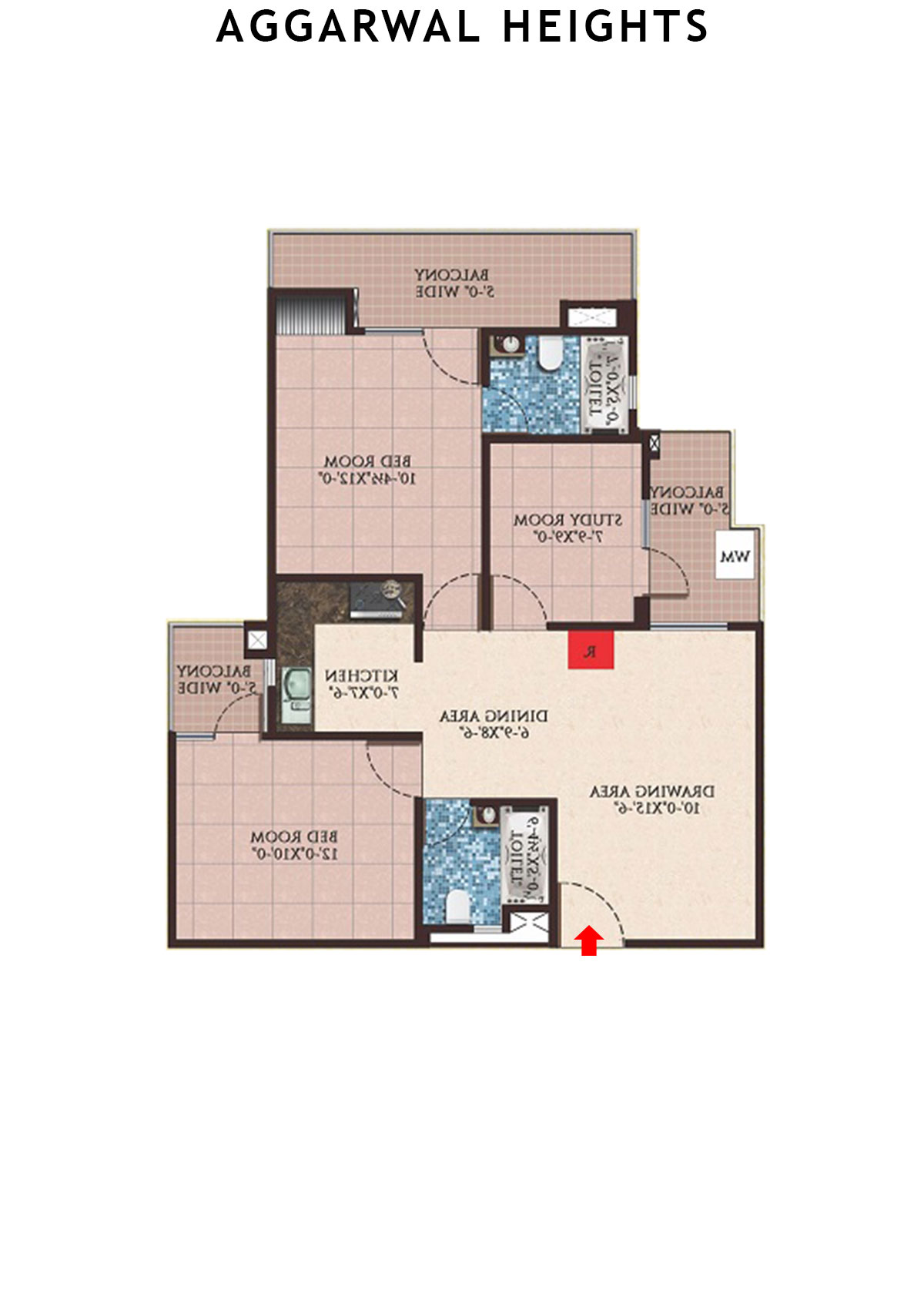
Unit 7 (Type 3)

.png)