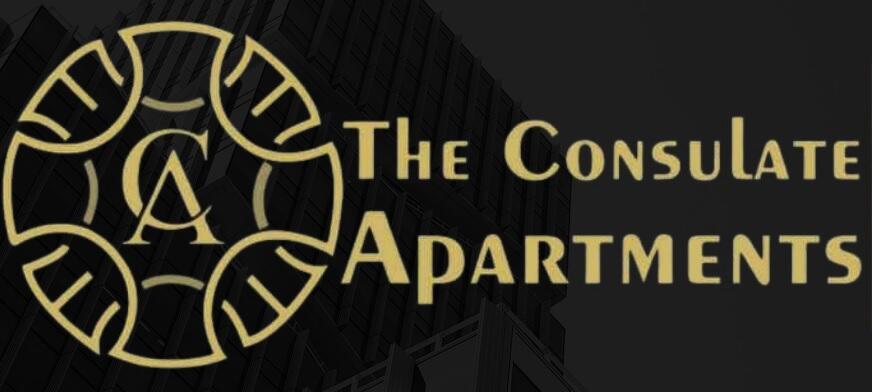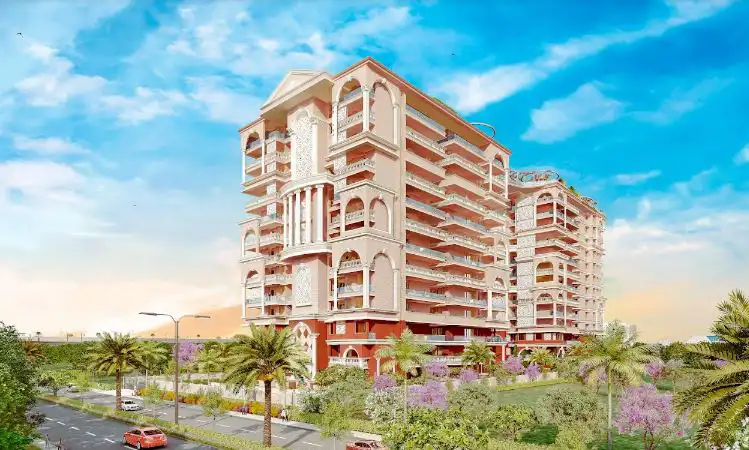Orchid The Consulate Apartments
Dwarka Sector 24, Delhi
Orchid The Consulate Apartments, a high-rise society located in Dwarka Sector 24 of Delhi. This residential project is a New launch society. Orchid The Consulate Apartments is a RERA registered project with the following RERA numbers for different phases - Phase 1: Dlrera2023P0005. Orchid The Consulate Apartments is spread across 1.15 acres of land. It has 6 towers and total of 91 units. This society has apartments in 3BHK and 4BHK configurations. Orchid The Consulate Apartments has 5 types of Vastu compliant apartments that meets the criteria set by Hunt Vastu Homes. It makes it a total possibility of 65 Vastu compliant apartments that follow better Vastu principles than the other apartment in the society. 3BHK, 4BHK flats are in the range of ₹2.77 cr - ₹3.14 cr. Orchid The Consulate Apartments has been designed keeping the modern urbane sensibilities in mind and as such boasts a host of world-class amenities. Here’s a sneak-peek into the amenities that not only add great value to the property but to the lifestyle of the residents too: 24 Hour Security, 24x7 Water Supply, Billiards / Pool, Cafeteria / Food Court, Car Parking, CCTV Camera, Club House, Fire Fighting System and Garbage Disposal.
Read More2027
New launch
₹2.77 cr - ₹3.14 cr
Orchid India Inframart Llp
To View Vastu Details Select Tower & Unit
Unit 1
Unit 2
Unit 3
Unit 1
Unit 2
Orchid The Consulate Apartments Site Plan





































.png)